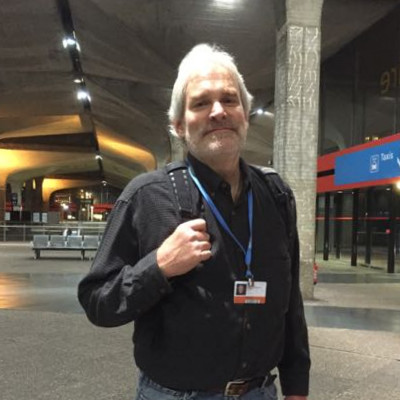
In April, the new 521,000-square-foot expansion at Stanford’s Lucile Packard Children’s Hospital earned Platinum LEED certification. Designed by architectural firm Perkins+Will, the facility incorporates “biophilic” design concepts that not only make the building resource efficient, but helps ease the trauma and stress of visitors, patients, and hospital staff. Not an easy thing to do for a hospital. The facility is the fifth hospital - and only the second children’s hospital in the U.S. - to achieve LEED Platinum status.
One reason for this, says Breeze Glazer, who worked as Sustainable Healthcare Leader for Perkins+Will during the project, is that “historically” hospitals are considered a “nightmare for sustainability.” There is no “down” time, he says, and running a hospital is a very resource-intensive operation, especially for energy and water.
For example, Glazer told Triple Pundit that an average “Packard-sized” hospital consumes as much energy in any given year as 3500 homes. Water use has “similar impacts,” says Glazer.
The life-and-death nature of a hospital also brings with it the challenges not typically required of a school or office, such as infection control or human well-being. Arguably, these issues with considerations beyond the scope of typical resource efficiency.
The demands of healthcare stretch the concept of sustainability, and that’s a good thing. Stretching creates new thinking.
“Once you get into it,” says, Glazer, “you see many areas that actually represent an opportunity.”
So . . . let’s get into it.
A tour with the architect
On assignment for Triple Pundit, I recently met with Communications Manager Cora Palmer and Senior Project Architect Megan Koehler for an on-site tour of the newly finished expansion (some construction was still happening in exterior areas).
Walking from an older section of the hospital to the new main lobby I experienced in real-time the holistic transition of the building design. Even as a “disinterested” visitor, the biophilic aspect of the design had an impact. Making my way through the hospital to the new main lobby, the openness and natural light created in me a mild sense of serenity, as if I weren’t in a hospital at all.
During our tour, Koehler emphasized the importance of designing a healing environment guided by a biophilic philosophy. While not every aspect of human-centered design leads to energy efficiency, many do. Chief among them is daylighting and ventilation.
Daylighting is prodigious throughout the facility, starting with the vast 20-foot-high glass-walled lobby. Throughout the hospital, it seems like you’re never far away from natural light. Even in the pre-op section of surgical suites, there are skylights to help reduce both energy consumption and human angst.
Lucile-Packard is the first hospital in the United States to use displacement ventilation. Integrated into the building's design, the underfloor ventilation system is more energy efficient and improves air quality, filtration, and exchange rates as well as patient comfort. Pillars in the lobby mask ventilation outlets within the bottom six feet of each column. In hospital rooms, the system distributes ventilation at the foot of the patient’s bed.
Other LEED-worthy details
Among the many and diverse elements that go into any LEED-certified building, the following are some of the more notable aspects of the design.
Pedestrian traffic
Designed around the operational efficiency of a stacked rectangular grid, the building's layout streamlines how doctors, nurses, and staff deliver care and services. Juxtaposed with this angular logic is more free-flowing design elements, this design is meant to suggest a connection to nature while serving as navigational aids within the building for visitors and patients.
Water conservation, greywater recycling
A 110,000-gallon underground cistern collects, filters, and stores rainwater. In addition, a mechanical system condensates, and even provides water used in hemodialysis. Combined with ultra-low-flow fixtures, the building's water consumption is 40 percent lower than required by code.
The 3.5 acres of added landscaped and open space includes a vegetated roof and many outdoor gardens. Irrigation is minimal due to all native or adapted plants. What little irrigation required comes from the harvested water stored in the cistern.
Biophilic design
I stress this point. Biophilic design implies a more thorough cost-benefit analysis of sustainable design. Designing the built environment with an appreciation for the human connection with the natural environment is the only path to long-term sustainability.
As designers increasingly innovate around biophilic design principles, the economic efficacy of such design will become harder to deny and embraced by more people.
The challenge is the opportunity
For a firm like Perkins+Will, Stanford’s Lucile Packard Children’s Hospital was an “ideal” client, Breeze Glazer explains. The association with Stanford research combined with the Packard Foundation’s recognition from “way back when” of the “intrinsic link between a sustainable, healthy planet, healthy living, and the power of the environment to help heal” oriented all stakeholders to stay on course throughout the ten-year project.
“They were more than just curious or interested,” says Glazer, “but pushed us in terms of sustainability and what can be achieved on the project as well in that.”
“They had a really great foundation to begin,” Koehler adds, “this 'garden hospital' element where every single patient had visual access or physical access to, to some sort of garden space, in the existing hospital.
"Recognizing that this connection was essential to the healing process really helped to lay a foundation as to what needed to be involved in, in the new project.”
Going to the hospital is never fun. It’s a place for care and healing. Nevertheless, the Lucile Packard Children’s Hospital at Stanford is an excellent example not only of a resource-efficient building but also how LEED can foster biophilic design in the built environment.
Images by the author, all rights reserved

Tom is the founder, editor, and publisher of GlobalWarmingisReal.com and the TDS Environmental Media Network. He has been a contributor for Triple Pundit since 2007. Tom has also written for Slate, Earth911, the Pepsico Foundation, Cleantechnia, Planetsave, and many other sustainability-focused publications. He is a member of the Society of Environmental Journalists














